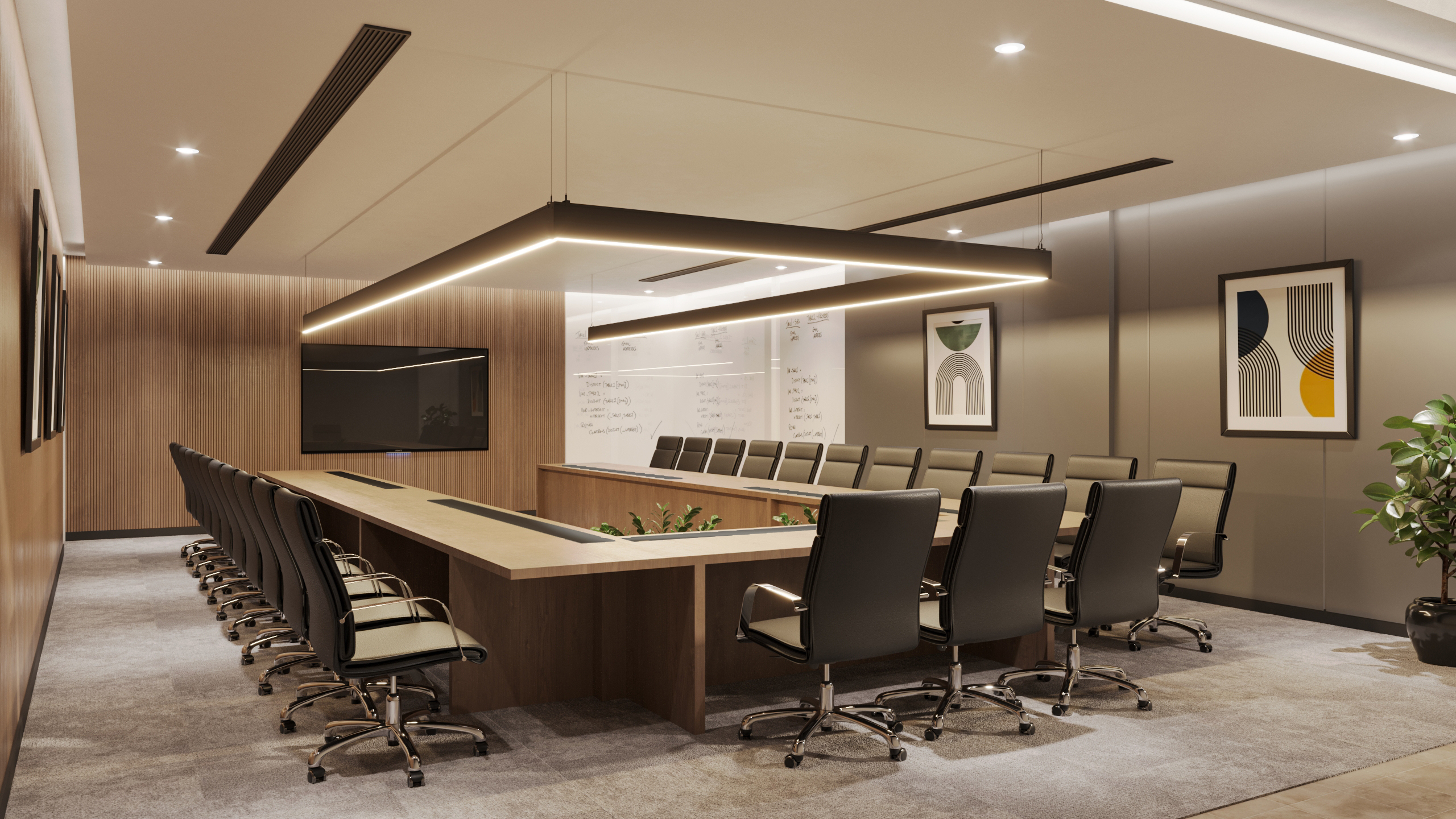
Site Plan 3D Rendering
Site plan 3D rendering has revolutionized the way we conceptualize and communicate architectural and development projects. By combining the precision of site plans with the immersive capabilities of 3D rendering technology, professionals in various industries can now create visually stunning representations of their designs. This article explores the benefits, tools, considerations, case studies, best practices, and future trends of site plan 3D rendering, shedding light on the power of this innovative approach in modern project planning and presentation.
Tools and Software for Creating 3D Site Plans
Popular 3D Rendering Software
From industry giants like SketchUp to Blender (yes, that’s the software, not a kitchen appliance), there’s a plethora of tools to help you bring your site plans into the third dimension. The choice is yours!
Features to Look for in Site Plan Rendering Tools
When hunting for the perfect 3D rendering tool, keep an eye out for features like ease of use, accuracy, and compatibility with your existing design software. Just like choosing a sidekick, you want one that complements your strengths and makes you look good.
Key Considerations for Effective Site Plan 3D Rendering
Accuracy and Scale
Remember that old saying, “Measure twice, cut once”? Well, in the world of 3D rendering, accuracy and scale are your best buddies. Make sure your site plan is as precise as a Swiss watch to avoid any wonky surprises down the road.
Integration with Existing Plans and Data
Don’t let your site plan become a lone wolf. Ensure seamless integration with your existing plans and data so that everything works together harmoniously. Think of it as hosting a dinner party where every guest gets along – no clashes, just smooth sailing.
Case Studies: Successful Applications of 3D Rendering in Site Planning
Real Estate Development Projects
In the world of real estate, the visualization of properties can make or break a deal. Using 3D rendering in site planning allows developers to showcase their projects in a realistic and captivating manner. Potential buyers can visualize the layout, design, and surroundings, making it easier for them to make decisions. From residential complexes to commercial spaces, 3D rendering brings properties to life before they even exist.

Best Practices for Presenting 3D Rendered Site Plans
Engaging Stakeholders with Interactive Presentations
One of the key benefits of 3D rendered site plans is the ability to engage stakeholders through interactive presentations. Whether it’s a community meeting or a client presentation, interactive 3D models allow viewers to explore the site from different angles, zoom in on details, and even make changes in real-time. This level of engagement not only enhances communication but also ensures that everyone involved is on the same page.
Incorporating Design Feedback and Revisions
In the design process, feedback and revisions are inevitable. 3D rendering makes it easier to incorporate design changes quickly and efficiently. Whether it’s adjusting building heights, changing landscaping elements, or modifying traffic flow, 3D models allow designers to visualize the impact of changes before they are implemented. This iterative process ensures that the final site plan meets the needs and expectations of all stakeholders.
Future Trends in Site Plan 3D Rendering
Advancements in Virtual Reality and Augmented Reality Integration
The future of site plan 3D rendering is heading towards greater immersion and interactivity through advancements in virtual reality (VR) and augmented reality (AR) integration. Imagine being able to walk through a proposed development in VR, experiencing the scale and design as if you were physically there. AR technology can overlay 3D models onto real-world environments, providing a seamless blend of digital and physical spaces. These technologies are set to revolutionize the way we perceive and interact with site plans, offering new possibilities for design, collaboration, and public engagement.In conclusion, site plan 3D rendering offers a dynamic and effective way to bring projects to life, fostering better understanding, decision-making, and collaboration among stakeholders. As technology continues to advance and tools become more accessible, the use of 3D rendering in site planning will only continue to grow. By embracing this powerful tool and staying informed about best practices and emerging trends, professionals can elevate their projects to new levels of creativity and success.
Ready To Design Your Dream Home?
Contact Us
Reach out with any inquiries or support requests.
Chat with Us
We're here for you 24/7 through live chat on WhatsApp .
📱+917088398383
Phone Support
Speak directly to our team for immediate assistance.
📱+917088398383
Our Location
Visit us at our headquarters for more info.
📍D-55 2nd floor,sector2 ,Noida 201301
