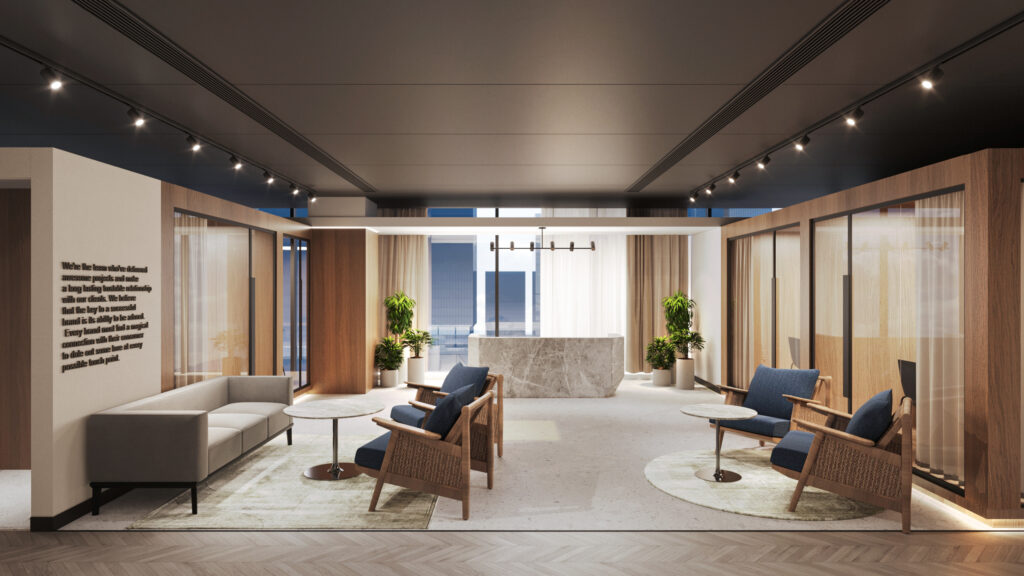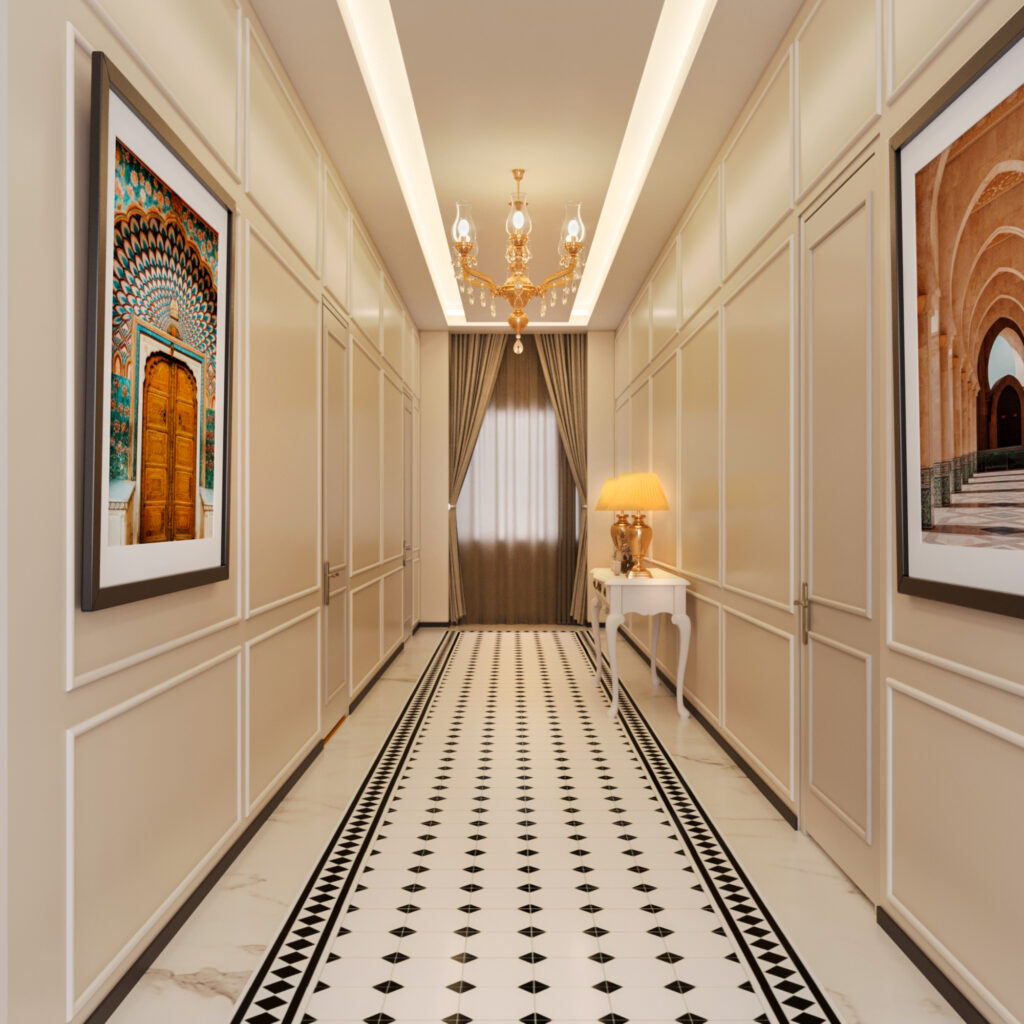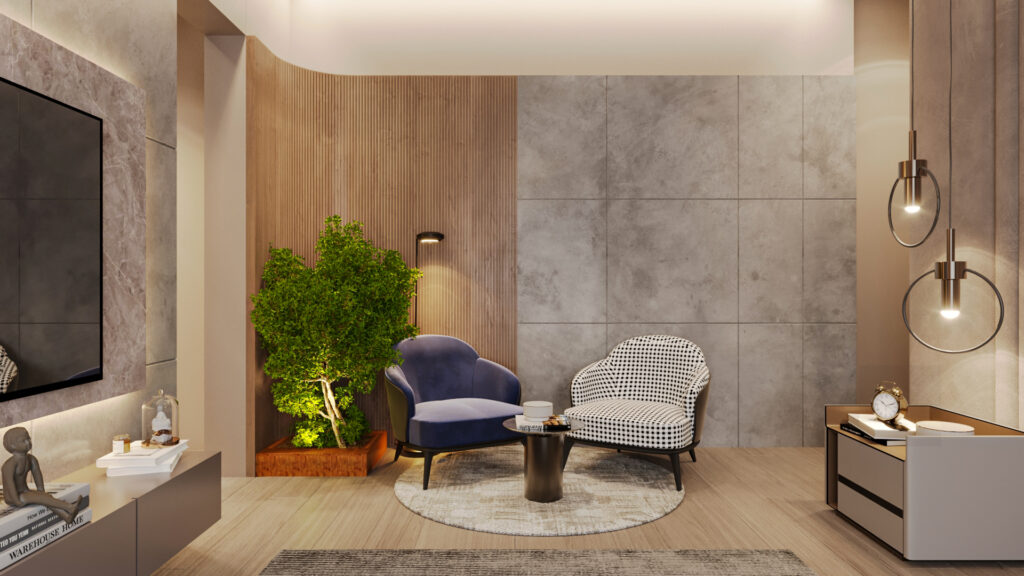
Interior rendering
Interior rendering brings your design ideas to life by creating realistic visual representations of interior spaces. Whether you’re an interior designer, architect, or just someone looking to visualize a room makeover, interior rendering helps you see the potential of a space before making any physical changes.
Benefits of Interior Rendering
Interior rendering offers numerous benefits to both designers and clients, making it an indispensable tool in the design process.
Enhanced Visualization for Clients
Clients often struggle to envision a design based on floor plans or sketches alone. Interior rendering provides clients with a clear visual representation of the proposed design, helping them make informed decisions and feel more confident in the final outcome.
Cost and Time Savings in Design Process
By creating detailed renderings early in the design process, designers can identify potential issues and make necessary changes before construction begins. This proactive approach helps minimize costly mistakes and revisions, saving both time and money in the long run.
Tools and Software for Interior Rendering
To create stunning interior renderings, designers rely on a variety of tools and software that offer unique features and capabilities.
Popular Rendering Software Options
Software like Autodesk 3ds Max, SketchUp, and V-Ray are widely used in the design industry for their powerful rendering capabilities and user-friendly interfaces. These tools allow designers to experiment with different lighting, materials, and textures to achieve realistic and visually appealing renderings.
Comparison of Rendering Tools
Each rendering tool has its strengths and limitations, so it’s important for designers to choose the software that best suits their specific needs and workflow. Factors to consider include ease of use, rendering speed, cost, and compatibility with other design software.




Key Elements of a Successful Interior Rendering
To create a compelling interior rendering, designers must pay attention to key elements that contribute to a realistic and visually striking image.
Lighting and Shadows
Lighting plays a crucial role in setting the mood and atmosphere of a space. By strategically placing lights and adjusting shadows, designers can enhance the depth and realism of their renderings, creating a more immersive experience for viewers.
Material Textures and Finishes
Textures and finishes add tactile quality to a rendering, making surfaces look and feel more realistic. By incorporating details such as wood grain, fabric patterns, and metal finishes, designers can elevate the overall quality of their renderings and bring their design concepts to life.
Process of Creating an Interior Rendering
Initial Design Phase
The process of creating an interior rendering typically begins with the initial design phase. This is where concepts and ideas are brainstormed, sketches are drawn, and the overall vision for the interior space is established. It’s important to carefully plan out the layout, colour scheme, lighting, and other elements to ensure a cohesive and visually appealing result.
Modeling and Texturing
Once the initial design phase is complete, the next step in creating an interior rendering is modeling and texturing. This involves building a 3D model of the interior space and adding textures to surfaces to create a realistic representation of materials such as wood, metal, fabric, and more. Attention to detail is crucial during this stage to ensure the final rendering looks lifelike and immersive.

Tips for Achieving Realistic Interior Renderings
Utilizing Photorealistic Techniques
To achieve realistic interior renderings, it’s important to utilize photorealistic techniques. This includes incorporating advanced lighting effects, high-quality textures, and realistic shadows to make the rendering look as close to a photograph as possible. Paying attention to reflections, refractions, and ambient occlusion can also enhance the realism of the final rendering.
Attention to Detail
Another key tip for achieving realistic interior renderings is paying attention to detail. Small details such as adding decorative objects, adjusting furniture placement, and refining textures can make a big difference in the overall quality of the rendering. Taking the time to fine-tune every aspect of the scene will help create a more convincing and captivating interior visualization.
Industry Applications of Interior Rendering
Interior Design Marketing Materials
Interior rendering is also commonly used in interior design marketing materials. From brochures and websites to social media posts and advertisements, realistic interior renderings help showcase the aesthetic appeal and functionality of interior spaces. By presenting visually stunning renderings, interior designers can attract clients and demonstrate their creativity and expertise in the field.In conclusion, interior rendering continues to revolutionize the way designers, architects, and clients conceptualize and experience spaces. With advancements in technology and an array of tools at their disposal, professionals can create stunningly realistic renderings that bring projects to life before a single nail is hammered. By understanding the benefits, key elements, and processes involved in interior rendering, individuals can harness its power to elevate their design projects and communicate ideas effectively. Embracing the world of interior rendering opens up a realm of possibilities, where creativity meets innovation to shape the future of design.
Ready To Design Your Dream Home?
Contact Us
Reach out with any inquiries or support requests.
Chat with Us
We're here for you 24/7 through live chat on WhatsApp .
📱+917088398383
Phone Support
Speak directly to our team for immediate assistance.
📱+917088398383
Our Location
Visit us at our headquarters for more info.
📍D-55 2nd floor,sector2 ,Noida 201301
