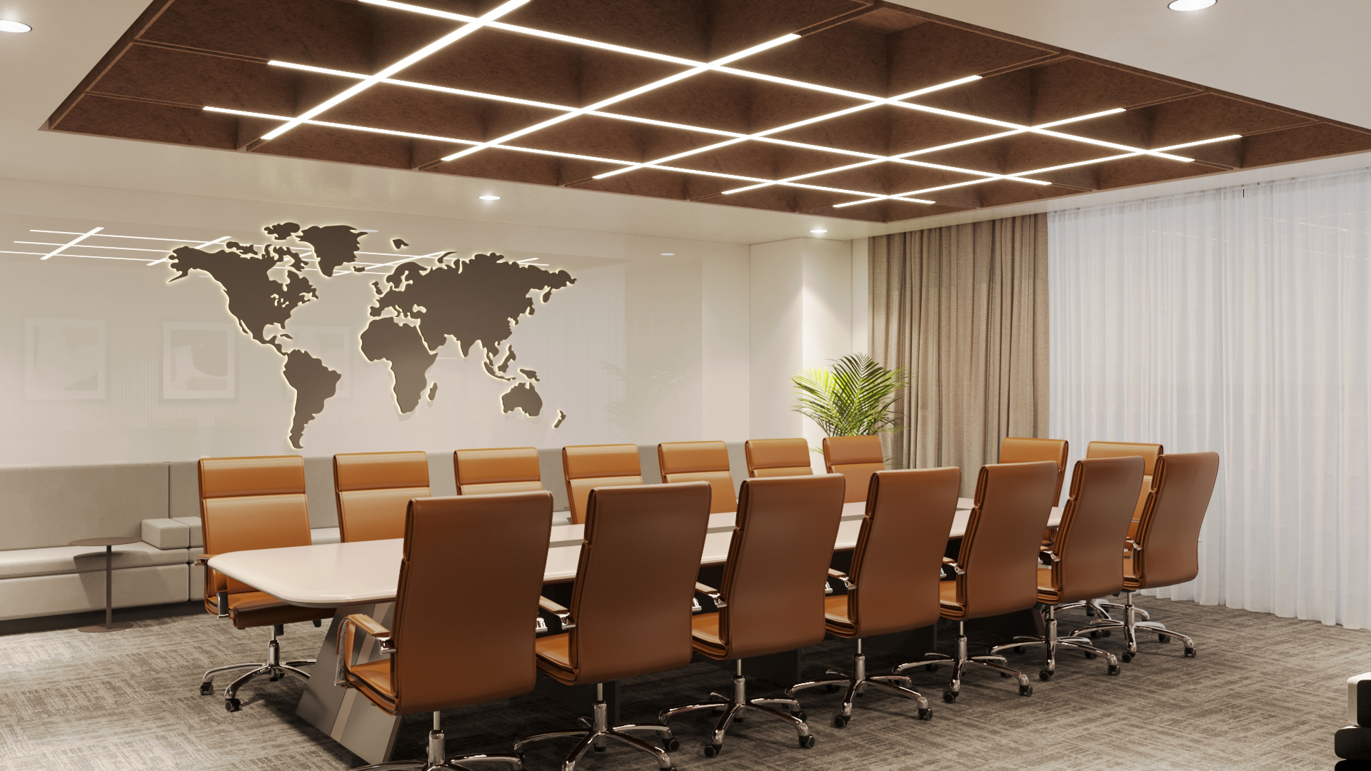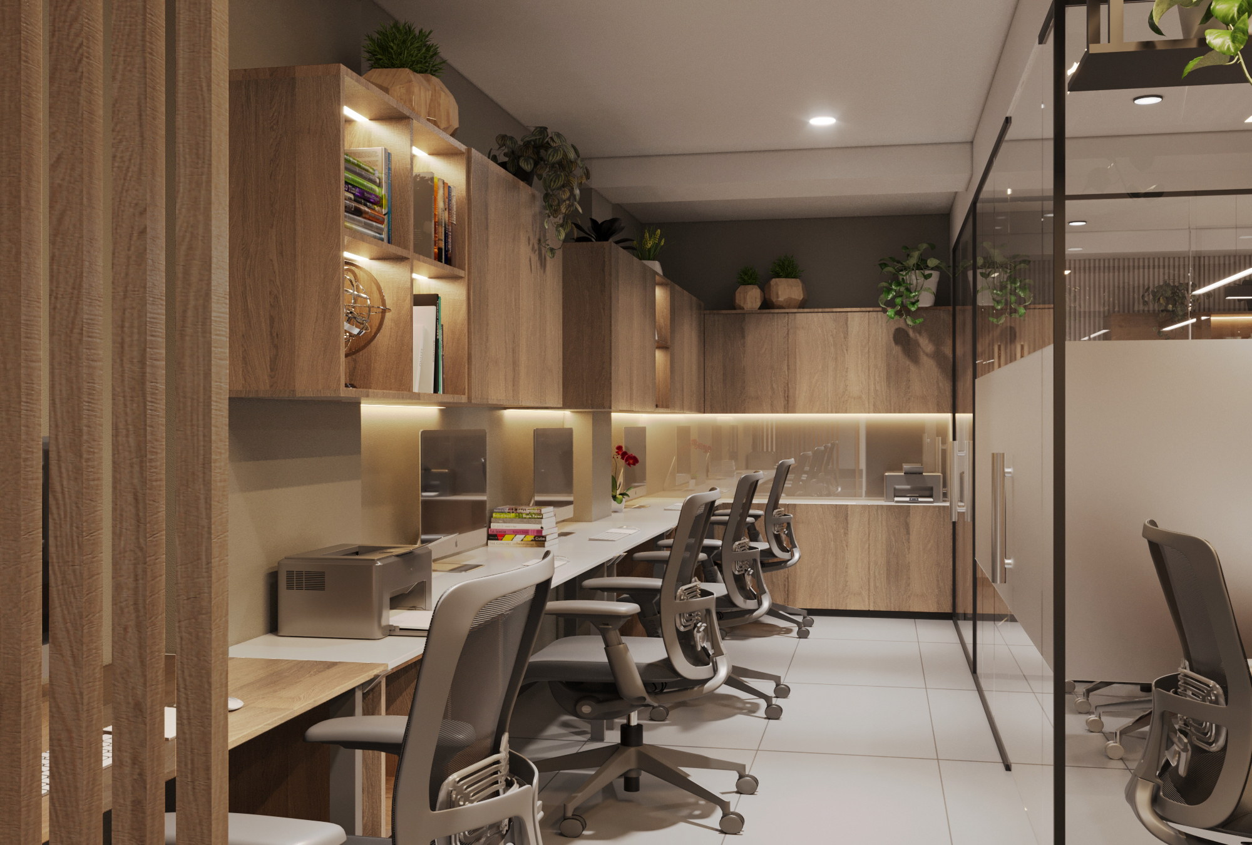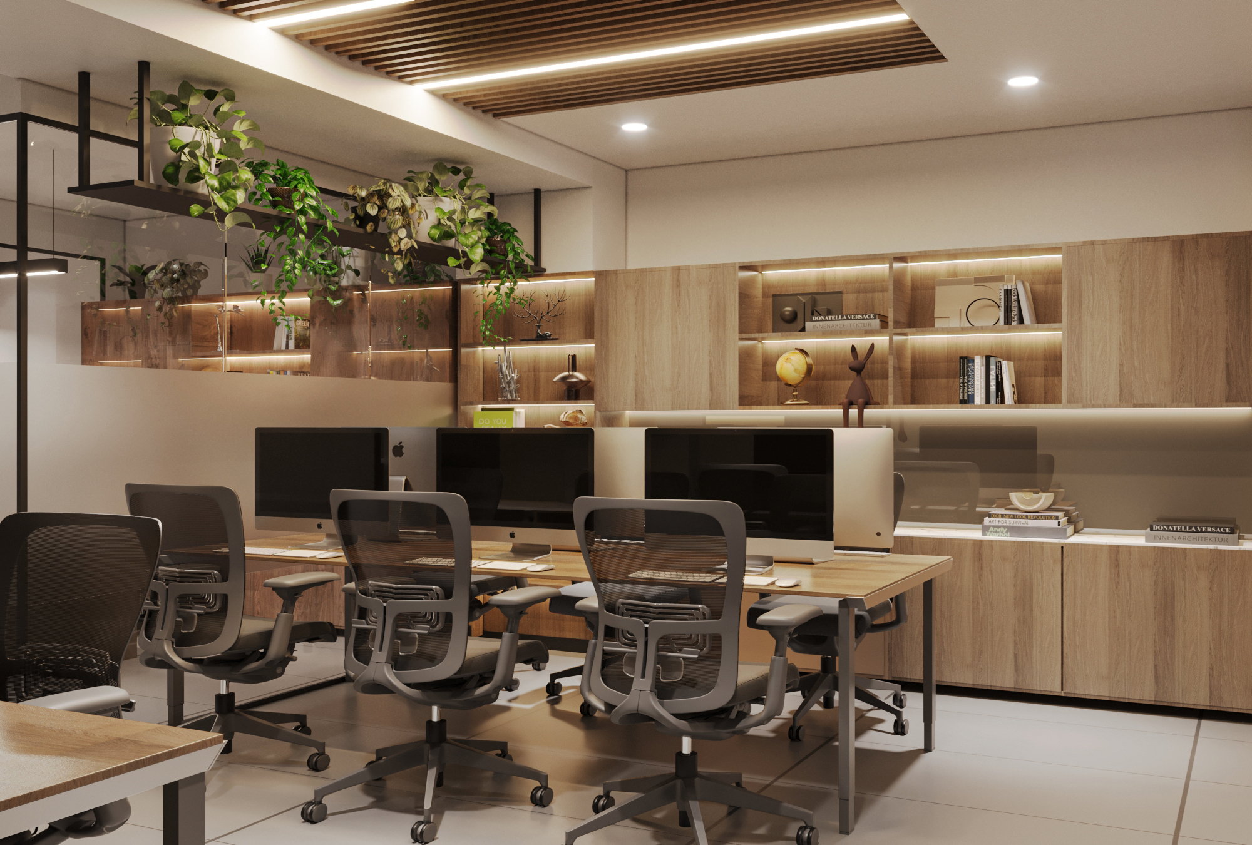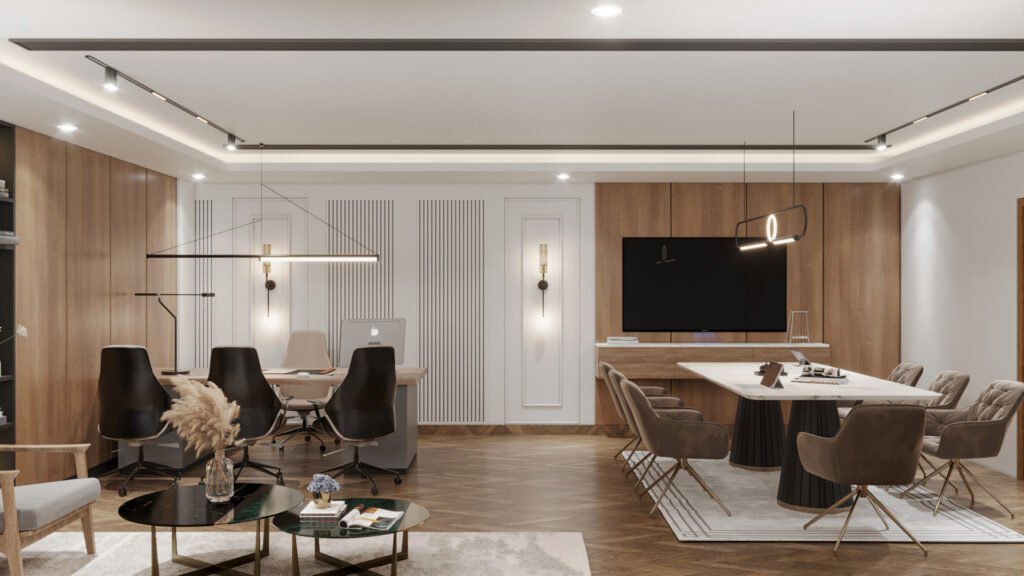
Floor Plans
When it comes to designing a space, floor plans are like the blueprint of a building’s soul, laying out the groundwork for how a space will be used and experienced.
The Purpose of Floor Plans
Floor plans serve as a visual representation of a space’s layout, showing the arrangement of rooms, pathways, and features. They help architects, designers, and even homeowners understand how a space will function and flow.
Historical Evolution of Floor Plans
From ancient dwellings to modern skyscrapers, the evolution of floor plans mirrors societal changes, technological advancements, and design trends. Floor plans have evolved from simple layouts to intricate designs that cater to diverse needs and preferences.
Importance of Floor Plans in Architecture and Design
Floor plans are the unsung heroes of architecture and design, shaping how we interact with and perceive spaces.
Functionality and User Experience
A well-designed floor plan prioritizes functionality, ensuring that spaces are intuitive to navigate and serve their intended purposes. It’s all about creating a seamless user experience that enhances daily life.
Aesthetics and Spatial Perception
Beyond functionality, floor plans play a crucial role in shaping aesthetics and spatial perception. The arrangement of rooms, the flow of natural light, and the use of materials can all influence how we feel and move within a space.


Types of Floor Plans: Residential vs. Commercial
Residential and commercial floor plans cater to different needs and lifestyles, reflecting the unique demands of living and working spaces.
Residential Floor Plans
Residential floor plans focus on creating comfortable and functional homes that meet the needs of individuals and families. They often prioritize privacy, comfort, and personalization.
Commercial Floor Plans
Commercial floor plans are designed with efficiency and productivity in mind, emphasizing factors like workflow, branding, and customer experience. From offices to retail spaces, commercial floor plans are tailored to meet business objectives.
Elements of a Well-Designed Floor Plan
A well-designed floor plan is like a well-choreographed dance – it flows effortlessly and makes you want to move around.
Zoning and Flow
Zoning and flow are like the traffic rules of a floor plan, guiding movement and defining spaces. A well-zoned floor plan ensures that different areas serve their intended purposes without feeling disconnected.
Furniture Placement Considerations
Furniture placement can make or break a floor plan, influencing both function and aesthetics. Considering factors like scale, circulation, and focal points can help create a harmonious and inviting space
Technology and Tools for Creating Floor Plans
Software Applications for Floor Planning
Gone are the days of painstakingly sketching out floor plans by hand. With the plethora of software applications available today, creating detailed and professional floor plans has never been easier. Whether you’re a design pro or a DIY enthusiast, there’s a floor planning tool out there for you. From basic to advanced features, these apps allow you to visualize and customize your space with just a few clicks.
Virtual Reality and 3D Modeling in Floor Plan Design
Step into the future of floor plan design with virtual reality and 3D modeling technology. Gone are the days of flat, static blueprints. With VR and 3D modeling, you can immerse yourself in your floor plan, walking through rooms, getting a real sense of space and dimension. These technologies revolutionize the way we conceptualize and experience floor plans, making design decisions more intuitive and exciting.
Understanding Scale and Proportions in Floor Plans
Scale Drawings and Measurements
Scale drawings are the backbone of any good floor plan. They allow us to represent large spaces on a smaller piece of paper accurately. Understanding how to read and work with scale drawings is crucial in creating functional and aesthetically pleasing floor plans. From determining furniture placement to ensuring traffic flow, mastering scale drawings and measurements is key.
Proportional Relationships in Floor Plan Design
Proportions matter when it comes to floor plan design. The relationship between different elements in a space, such as the size of furniture relative to room dimensions, can make or break the overall aesthetic and functionality of a room. By paying attention to proportional relationships, you can create harmonious and visually appealing floor plans that feel just right.
Trends and Innovations in Modern Floor Plan Designs

Open Concept Layouts
Say goodbye to boxed-in rooms and hello to open concept layouts. The trend towards open floor plans continues to dominate modern design, offering spacious, light-filled interiors that promote connectivity and flow between living spaces. Open concept layouts are not just aesthetically pleasing but also practical, allowing for versatility in furniture arrangement and a sense of airiness in the home.
Sustainable and Eco-Friendly Design Principles
In a world increasingly focused on sustainability, eco-friendly design principles are shaping modern floor plan designs. From energy-efficient appliances to green building materials, incorporating sustainable elements into floor plans is not just a trend but a necessity. By prioritizing environmental considerations in design, we not only create healthier living spaces but also contribute to a more sustainable future.In conclusion, floor plans are more than just technical drawings; they are the foundation upon which architectural creativity and functionality converge. By delving into the intricacies of floor plans, designers and architects can craft spaces that seamlessly blend form and function, creating environments that inspire and enhance the lives of those who inhabit them. As technology continues to advance and design trends evolve, the art of creating floor plans remains a vital aspect of architectural practice, shaping the way we experience and interact with the built environment.

Ready To Design Your Dream Home?
Contact Us
Reach out with any inquiries or support requests.
Chat with Us
We're here for you 24/7 through live chat on WhatsApp .
📱+917088398383
Phone Support
Speak directly to our team for immediate assistance.
📱+917088398383
Our Location
Visit us at our headquarters for more info.
📍D-55 2nd floor,sector2 ,Noida 201301
