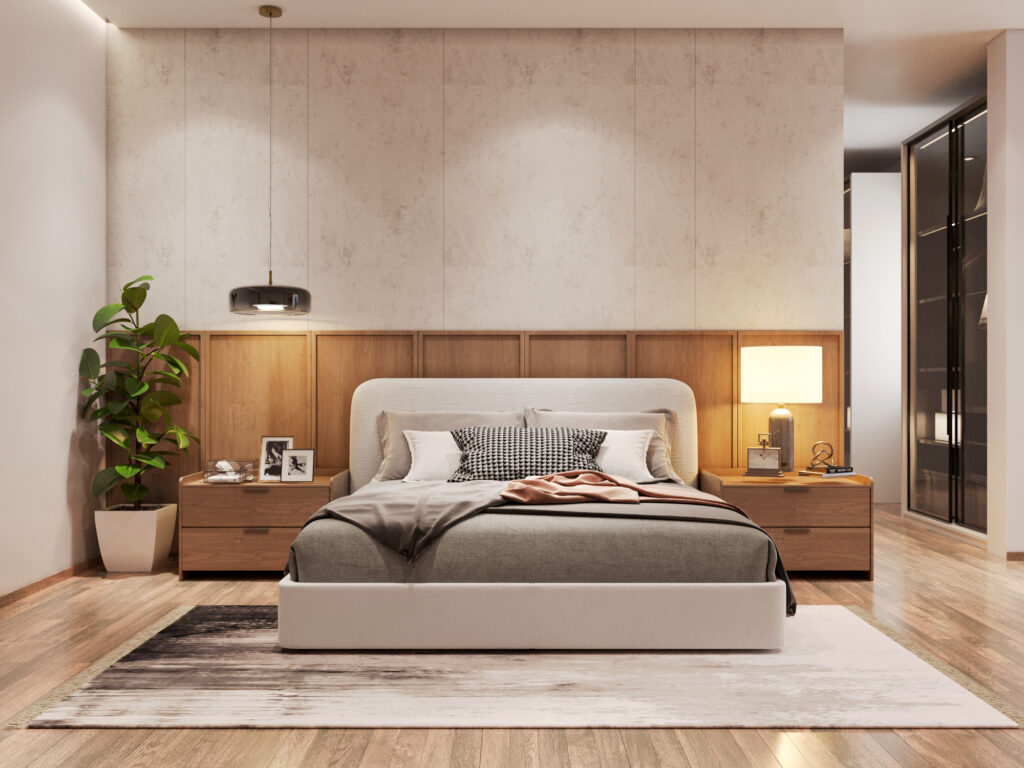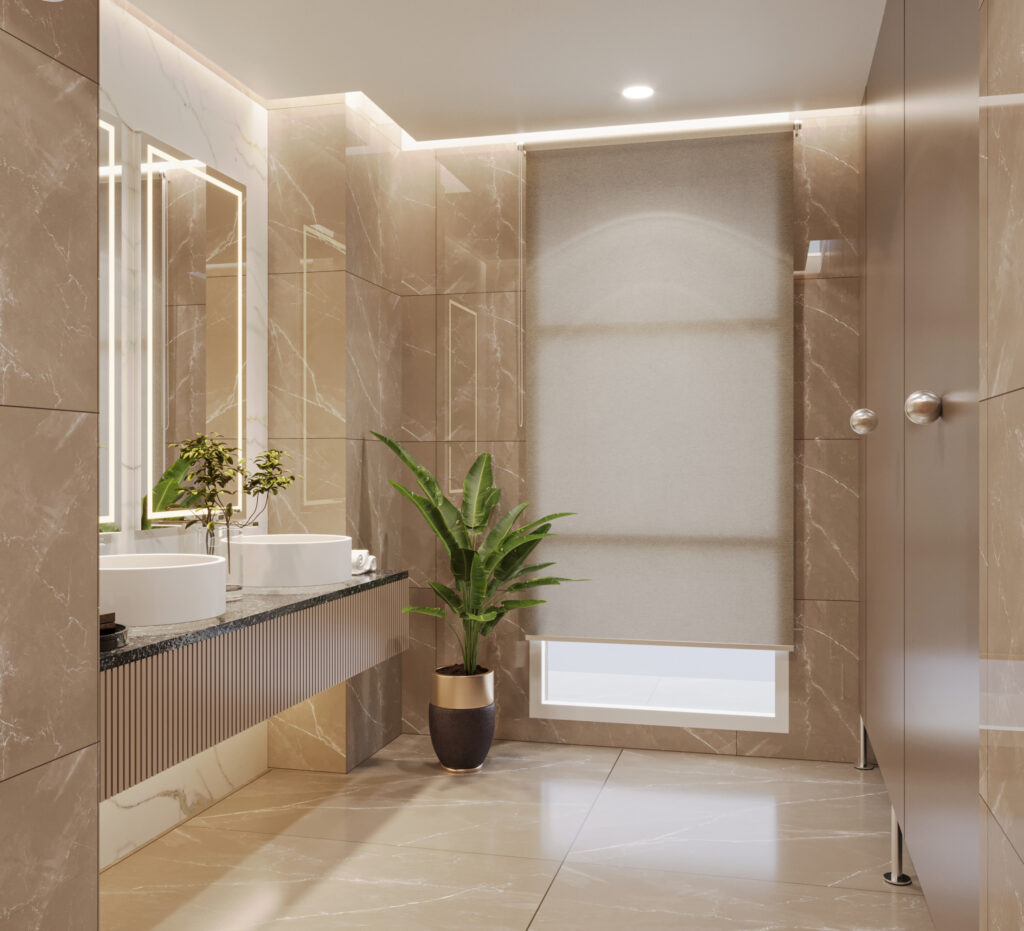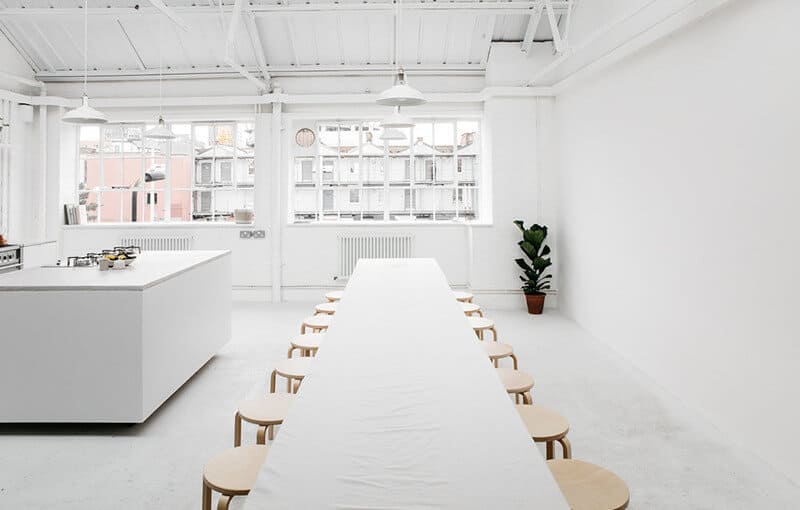So, what exactly is 3D architectural rendering?To put it simply, it's the process of employing specialist software to create realistic three-dimensional representations of areas and buildings. These renderings give clients and other interested parties a good idea of how the finished construction will look; they can be realistic representations or more artistic interpretations.
Evolution of 3D Architectural Rendering
The development of 3D architecture rendering has been nothing short of spectacular, moving from hand-drawn designs to digital models. Thanks to technological improvements, a labor-intensive and time-consuming operation has been transformed into a fluid procedure. . Architects can now see and discuss their ideas more easily since they may study every aspect of their plans in a virtual setting.
Benefits of Using 3D Architectural Interior
Now that we've covered the basics, let's dive into why 3D architectural rendering is a game-changer for the industry.
Enhanced Visualization and Realism
The capacity to produce remarkably lifelike graphics is one of the most important benefits of 3D architectural rendering. Through a virtual walkthrough of the area, clients may experience the design from every perspective. This degree of specificity improves comprehension and aids in anticipating any possible problems before building even starts.


Types of 3D Architectural Rendering Techniques
Success Story
Photorealistic Rendering
As the name suggests, photorealistic rendering aims to create images that are indistinguishable from photographsTo create a final product that is incredibly realistic, this method concentrates on attaining high levels of detail in the lighting, texturing, and shadows.
Non-photorealistic Rendering
On the other end of the spectrum, non-photorealistic rendering allows for more artistic interpretation and creative freedom. Instead of mimicking reality, this technique can produce stylized or abstract representations that prioritize aesthetics over absolute realism.
Future Trends and Innovations in 3D Architectural Interior
The rendering industry is seeing a rise in the use of artificial intelligence. The rendering process can be accelerated and improved by using AI algorithms to help automate some of its steps. Artificial Intelligence (AI) is transforming architecture visualization, from creating basic models to improving details.


Conclusion
The conclusion of the article on 3D architecture rendering emphasises the tremendous influence that it has on the architectural design process, demonstrating how it facilitates project approvals, promotes visualization, and improves client communication. The significance of precise representations in producing lifelike and captivating visuals is emphasized, ultimately helping designers and architects successfully and efficiently communicate their ideas.
Frequently Asked Questions

The key difference between 3D architectural rendering and 2D floor plans lies in their presentation and detail. A 2D floor plan provides a flat, overhead view of a space, illustrating the layout, dimensions, and relationships between rooms, but it lacks depth and visual realism.By presenting textures, lighting, and materials in a realistic three-dimensional picture of a structure or space, 3D architectural rendering, on the other hand, enables visitors to see the project as if they were actually there.
Yes, 3D architectural renderings can be highly customized to reflect specific design preferences or styles. Whether you're looking for a modern aesthetic, a classic look, or something completely unique, skilled designers can tailor the renderings to incorporate your desired colors, materials, layouts, and architectural features. Before the building process starts, clients may see their ideas come to life and make well-informed decisions thanks to this degree of personalization.
No, 3D architectural rendering is not limited to just the architecture and design industries.While architects and designers use it mostly to visualize structures and spaces, it may also be applied in other fields including interior design, urban planning, advertising for real estate, and even cinema and gaming to create immersive worlds.
Ready To Design Your Dream Home?
Contact Us
Reach out with any inquiries or support requests.
Chat with Us
We're here for you 24/7 through live chat on WhatsApp .
📱+917088398383
Phone Support
Speak directly to our team for immediate assistance.
📱+917088398383
Our Location
Visit us at our headquarters for more info.
📍Chhalera, gali no. 01,Sector44, Noida 201301

