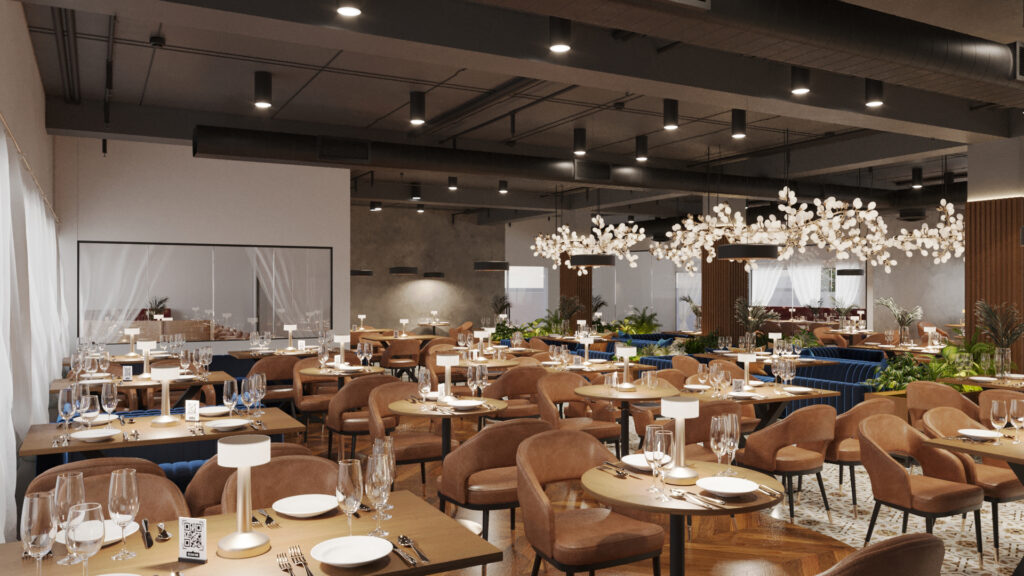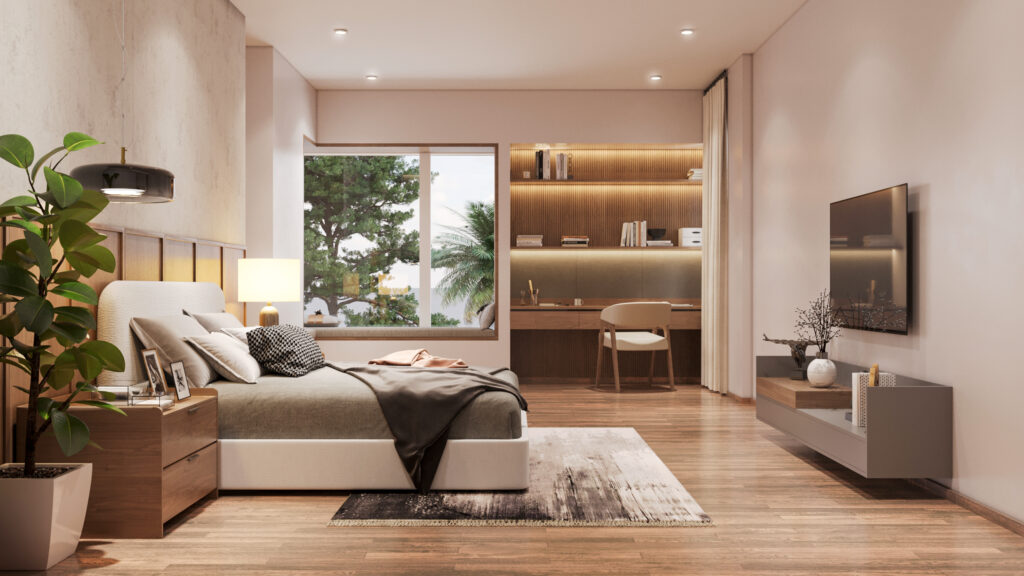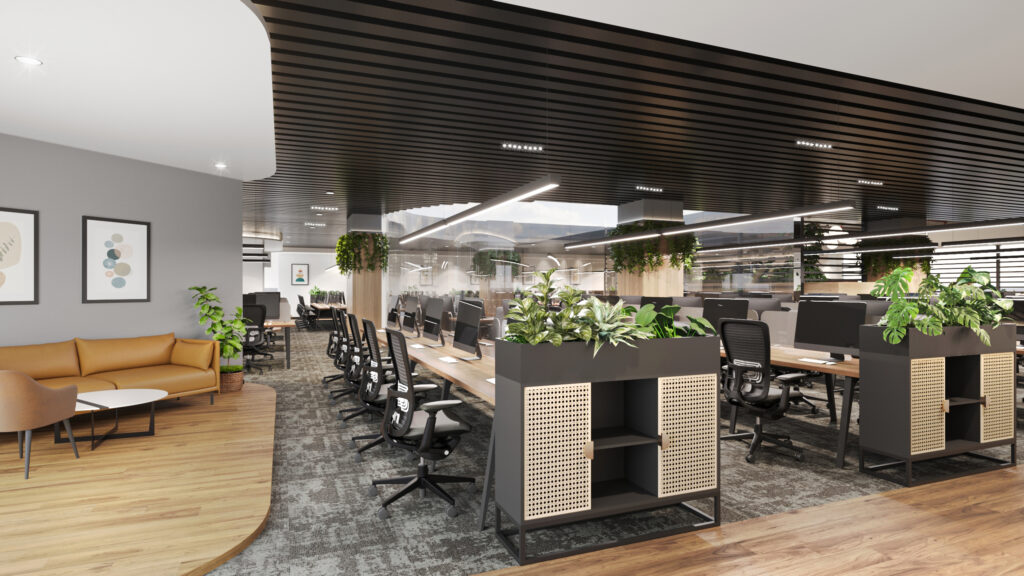
Evolution of Architectural Visualization
From hand-drawn sketches to sophisticated digital renderings, architectural visualization has come a long way. Today, architects and designers can create stunning visual representations that help clients envision the final product.
The Importance of Visualization in Architecture and Design
Visualization isn’t just about making pretty pictures – it’s a crucial tool in the design process.
Enhancing Communication with Clients
Ever tried describing a complex design idea using only words? Visualizations bridge the gap between designers and clients, making it easier for everyone to be on the same page.
Understanding the Differences Between 2D and 3D Plans
2D and 3D plans each have their own strengths and purposes. Let’s break it down.
Overview of 2D Plans
2D plans are like the blueprint’s trusty sidekick, showing detailed layouts, dimensions, and annotations in a clear and straightforward manner.
Overview of 3D Plans
3D plans take it up a notch by adding depth, texture, and lighting effects, giving a more immersive preview of how the final design will look and feel.
Enhanced Visualization and Realism
When it comes to project development, having the ability to visualize the end product can make a world of difference. 3D plans provide a realistic view of how the project will look once completed, giving stakeholders a clear picture of what to expect.
Improved Project Coordination and Collaboration
With 3D plans, project teams can better coordinate their efforts and collaborate efficiently. By having a shared visual representation of the project, everyone involved can work towards a common goal with a clear understanding of the design and execution.
Best Practices for Creating Effective 2D and 3D Plans
Considerations for Clear Communication
Clear communication is key in any project, and when it comes to creating plans, it’s essential to ensure that all stakeholders can easily understand the information presented. Whether in 2D or 3D, clarity in communication can prevent misunderstandings and streamline the project development process.
Utilizing Layers and Viewpoints for Organization
Organizing plans effectively can significantly impact the efficiency of the design process. By utilizing layers and viewpoints in both 2D and 3D plans, designers can maintain order, easily switch between different perspectives, and manage complex information more effectively.




Integrating 2D and 3D Plans in the Design ProcessI
Seamless Transition Between 2D and 3D Workflows
Integrating 2D and 3D plans seamlessly can streamline the design process and enhance productivity. Being able to transition between different formats effortlessly ensures that designers can work efficiently without interruptions or discrepancies in the project development.
Leveraging 2D Drafts for Efficient 3D Modeling
Starting with 2D drafts can serve as a solid foundation for creating detailed 3D models. By leveraging existing 2D plans, designers can expedite the modeling process, ensure accuracy in dimensions, and ultimately save time while bringing their designs to life in 3D.
As we conclude our exploration of 2D and 3D plans, it is evident that these visual representations are fundamental tools in the architecture and design industries. From aiding in clear communication to enhancing project coordination, 2D and 3D plans serve as invaluable assets in the design process. By embracing the benefits of both plan types and following best practices for their creation, architects and designers can elevate their work to new heights of creativity and functionality. Remember, the seamless integration of 2D and 3D plans is not just a technological advancement but a strategic approach to bringing visions to reality in the most effective and efficient manner.
Ready To Design Your Dream Home?
Contact Us
Reach out with any inquiries or support requests.
Chat with Us
We're here for you 24/7 through live chat on WhatsApp .
📱+917088398383
Phone Support
Speak directly to our team for immediate assistance.
📱+917088398383
Our Location
Visit us at our headquarters for more info.
📍D-55 2nd floor,sector2 ,Noida 201301
